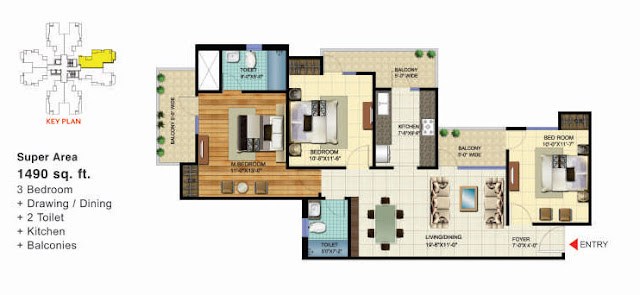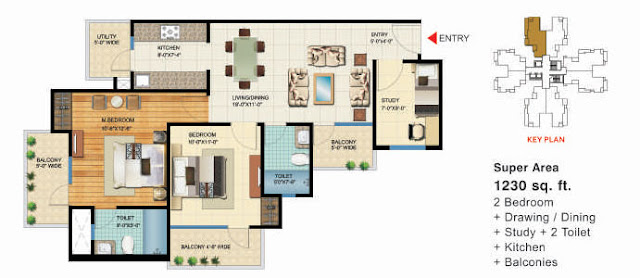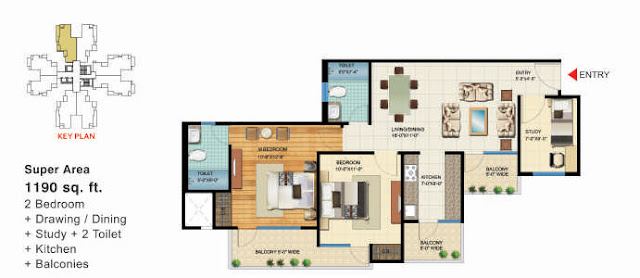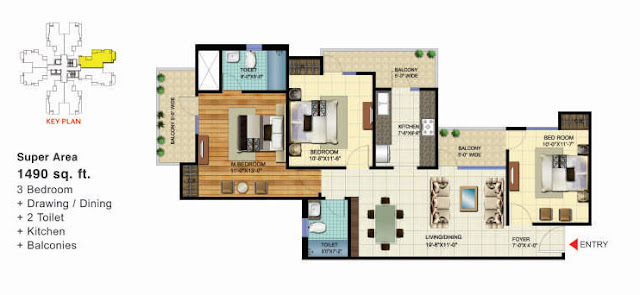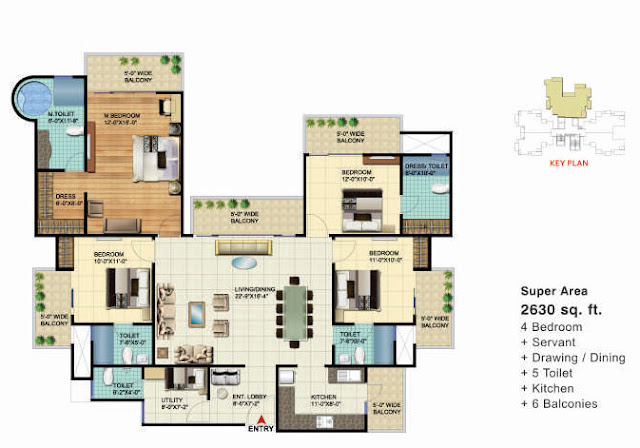Meridian Towers
Meridian Towers by VVIP Homes Private Limited is one of the popular
residential project in Greater Noida West, Greater Noida.It is an
upcoming project with expected possession in Dec 2018. It has lavish yet
thoughtfully designed 2 and 250 residences.
Meridian Tower Features
- Landscape Podium Development
- 80% Green Area
- Ample Parking
- Eco Friendly Design
- Jogging Park/track inside the campus
- Censor gates for vehicles entry
- Round-the-clock water supply
- 100% power backup
- Earthquake resistant structure
- Double height Lobby
- Fiber to the home (FTTH)
- Mini amphitheater
- Restricted entry for petty vendors
- Medical and household facility on call
- Convenient connectivity to Delhi, Ghaziabad & Noida
- Clubhouse
- Convenient shopping facility
- Gated condominium ensuring round-the-clock manned security with CCTV monitoring
Meridian Tower Features
- Landscape Podium Development
- 80% Green Area
- Ample Parking
- Eco Friendly Design
- Jogging Park/track inside the campus
- Censor gates for vehicles entry
- Round-the-clock water supply
- 100% power backup
- Earthquake resistant structure
- Double height Lobby
- Fiber to the home (FTTH)
- Mini amphitheater
- Restricted entry for petty vendors
- Medical and household facility on call
- Convenient connectivity to Delhi, Ghaziabad & Noida
- Clubhouse
- Convenient shopping facility
- Gated condominium ensuring round-the-clock manned security with CCTV monitoring
VVIP Homes- Meridian Tower Specifications
| Structure | : | R.C.C. Framed. |
| Walls | : | Brick Masonary. |
| Door Frame | : | Wooden Door Frame. |
| External Door | : | UPVC/Powder coated Aluminium Sliding Doors. |
| Main Door | : | Teak Wood Veneer finished Door with Brass Fittings. |
| Flooring | : | Overall 600mm x 600mm vetrified Tiles. |
| Toilet | : | Designer glazed tiles up to 7ft. ht. with matching Ceramic ware and C.P. Fittings, Antiskid floor tiles. |
| Kitchen | : | Granite Platform Steel Sink, Glazed Tiles in Dado upto 2'0” from platform. |
| Door Shutters | : | Factory made flush doors. |
| Window Frame / Shutters | : | Powder Coated Aluminum Section with glass. |
| Water Supply | : | Concealed water lines with standard quality fittings. Jaquar / Kohler as equivalent. |
| Electrical | : | Concealed copper wiring with standard quality fittings, boards & switches. |
| Painting | : | External wall finished with cements based paints, internal wall with oil bound distemper. P.O.P. Cornice in Drawing/Dinning. Enamel Paint on steel work. |
| Boundary | : | Gated boundary wall complex. |
| Others | : | Designer light fixtures in porch, Entrance Gate and common areas. |
| Security | : | Exclusive Guard at main entrance lobby with card access system in lifts. |



